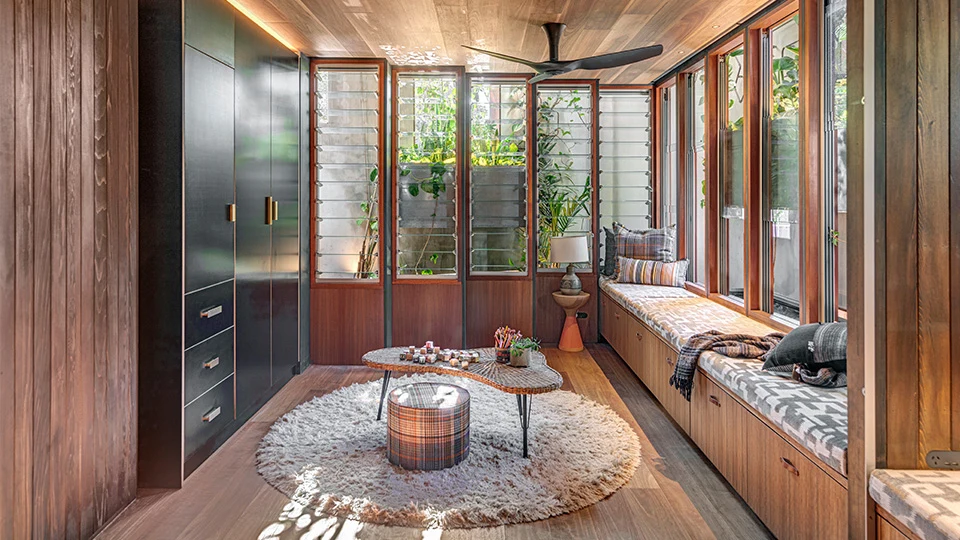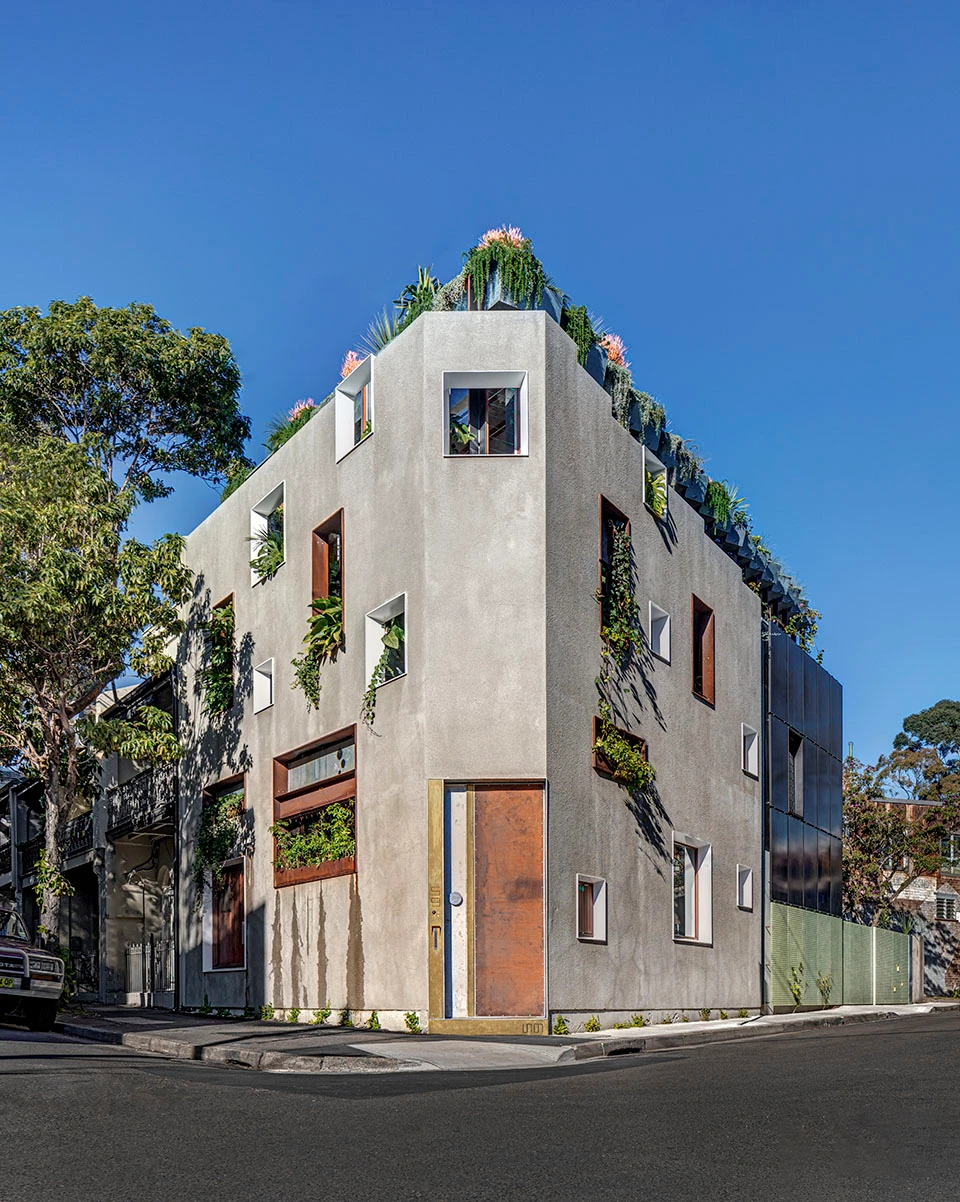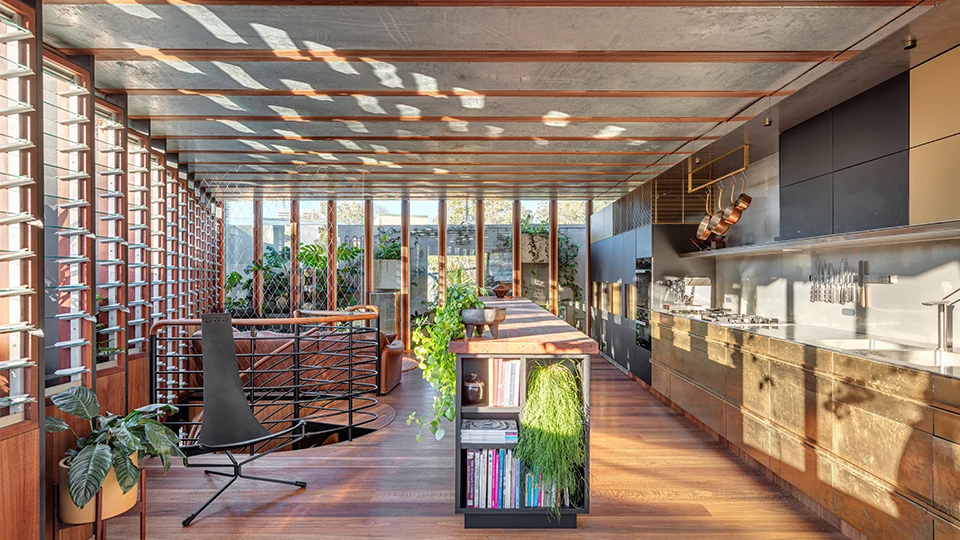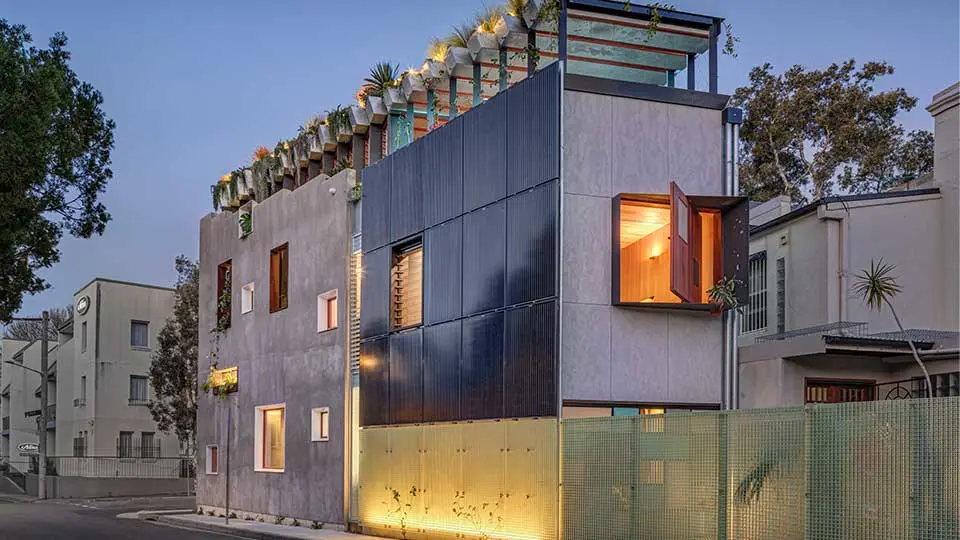& Construction

Integrated BIM tools, including Revit, AutoCAD, and Civil 3D
& Manufacturing

Professional CAD/CAM tools built on Inventor and AutoCAD
Welcome to the Jungle House became a turning point for CplusC Architects + Builders. With a focus on sustainability, the firm relies on BIM, Revit, and Lifecycle Assessment to bring their designs to life.
Welcome to the Jungle House in Sydney, Australia seems aptly named, and not just because it pays homage to a famous rock song by Guns N’ Roses, one of Clinton Cole’s favorite bands.
“I may have questionable music taste,” laughs Cole, whose firm, CplusC Architects + Builders designed and built the house. “I like playing with that from time to time—be a bit of an upstart where I can. But there is some logic to the name. It's a concrete house in the middle of the city, full of plants.”
Located on a small triangular lot near the University of Sydney, Welcome to the Jungle House is teeming with flora, peeking from windows and overflowing from rooftop garden planters. Yet it’s also something more: its own ecosystem. A range of sustainable design features allow the house to remain comfortable even during hot Australian summers with little need for air conditioning. The renovation also embraces local heritage, re-imagining a protected Victorian-era “shop top” house (originally a ground-floor butcher shop and residence above).
Completed in 2018, Welcome to the Jungle House marked a turning point for CplusC. It helped Cole and CplusC’s senior project architect/partner Hayden Co’burn make innovative sustainably-designed homes the firm’s signature. “This was really us getting back to what we were passionate about, what we're good at, and what we know is of benefit to the broader community in terms of its impact,” Cole says.
To make their ambitions a built reality, the architects made Autodesk digital tools central to their design process: bolstering efficiency, creativity, and collaboration.
Founded in 2005, CplusC combines architecture and construction—founder Clinton Cole is a builder’s son who grew up on construction sites—in order to create innovative, bespoke residential architecture that looks and functions like no other for clients looking to put down deep roots.
“Our focus is single homes for clients who want to live in the home for the rest of their lives, and in most cases, pass it on to the next generation as well,” Cole says. “So they're really invested. It means this approach to sustainability is firm and it is not an option. They're coming to us with that. They're thinking about their family and the future generations living in the house as well.”
While both Cole and Co’burn focus on creating the design concept, Cole is often found on the jobsite, immersed in construction and the craftsmanship and small details that can make a difference. They certainly needed both skills for this project: a crumbling but legally protected historic building on unstable ground.
Cole first encountered the future Welcome to the Jungle House when he arrived in Sydney from his native regional New South Wales back in 1990, noticing its hand-painted for sale sign. “I didn't have enough to buy a beer on a weekend, let alone a house,” he laughs. When the building came on the market again 25 years later, Cole and his family seized the opportunity. Besides its value as part of Sydney’s historic early-20th century urban fabric, due to its corner location the house gets direct sunlight from morning all the way through to the afternoon.
Though its original interior was long gone, local heritage-protection laws required the house’s speckled masonry exterior to be preserved. But the building had been constructed atop a former creek bed, which meant they would have to fully disassemble the walls, drill deep underground to secure the foundation, and re-erect them. Though it meant more expense, rebuilding the building this way would give it a best-of-both worlds sustainable credential. The inherently-greenest buildings are always renovations, yet old buildings and their leaky thermal envelopes often lack the capacity for optimal energy efficiency.
Where other architects and builders might have given up, Cole was determined to persevere, knowing CplusC could solve—and see—what others couldn’t: that this mess could become a masterpiece. “In my experience, constraints can actually make great, great outcomes,” Cole says.
Meeting the project’s ambitious sustainability goals required an innovative, new-meets-old solution: a double façade. Inside, a separate glass wall helps insulate the home. “It’s already a tiny footprint and this decision made it even smaller,” Cole says. “But we knew we could make it special.”
The design added more openings to complement the original windows. Between the facades, the designers saw an unusual opportunity: planter beds and even a fishpond, the latter part of an ambitious irrigation system. A 3000-liter underground tank collects rainwater from the roof, which is pumped into the pond, home to 50 edible fish, which enriches the water with nitrogen before it’s pumped back to the rooftop for irrigation.
Because of Sydney’s warm climate and because there was a concern the solar panels could generate waste heat, AC units were installed on the upper floor and the master bedroom. Yet the irrigation system actually cools the upper ceiling, which, along with the house’s chimney effect (air continually moves from bottom up), helps make air conditioning largely unnecessary.
The capacity for food production has made the house not just a building but a beacon of sorts. “Something I really appreciated when I first saw Clinton and his family start to move in and start to grow veggies was they were producing more than the family needed, so they were actually able to use it as a really beautiful talking point with the community and their neighbors and start to share,” Co’burn says.
From food to electricity, sharing and community are the point. “I see a future where someone in the neighborhood is growing the tomatoes, someone's growing the potatoes, someone's got the chickens,” Cole explains. “It's not sustainable for everyone to go off the grid and create these little micro systems. It needs to be an interconnected system.”
Buildings are responsible for nearly 40 percent energy-related carbon emissions globally, with homes alone accounting for just under 20 percent. To change that trajectory with sustainable design solutions and construction methods, as well as to better manage their own projects (starting with Welcome to the Jungle House), CplusC utilized several Autodesk digital design tools.
“It became the bridge between architecture and construction for us,” Co’burn says of Autodesk BIM software. “It's as simple as that. The innovation that Clinton tried to pursue as a business structure, it's very ambitious. If we didn't have BIM, it would have been a far greater hill to climb.”
The transition took nearly a full year and necessitated a full-time BIM consultant. Yet the firm has reaped the benefits ever since. “It literally reduced my working weeks from 60-70 hours down to 35-40 hours after that transition,” Cole says. “It was incredible. This house was really the culmination of that investment: seeing how it could actually pay off.”
At CplusC, idea generation is often still about hand-sketching and passing around a pen. That too becomes part of the digital design process. “We found a really nice flow where from the first day, we have a millimeter-accurate model of the project but we also enhance it by sketching in analog ways,” Co’burn explains. “The technology has not restricted our abilities to create in a very broad conceptual sense. We’re able to do a hand sketch and put it into a 3D scanned environment.”
—Hayden Co’burn, Senior Project Architect and Partner, CplusC Architects + Builders
Since Cole and his family moved in, Welcome to the Jungle House has won a number of awards, from Australia’s National Sustainability Awards, the Master Builders Association Design & Construct Excellence in Housing Awards, and the World Architecture Festival Awards. The project also marked a new way of working.
In particular, the team made use of Design For Manufacture (DFM) capabilities in Autodesk Revit, Co’Burn adds, “for directly communicating with subcontractors for the material and process efficient fabrication of all the steel, including the galvanized steel planters within the interstitial zone between the inner and outer skins, the rooftop productive gardens, and the fish pond that produces edible silver perch for the family.”
The team’s use of Revit also enabled the optimal design and detailed 3D solar analysis of the solar panel façade, analyzing the different sizes of the panels on the market and propose the most adaptable supporting track system to allow for upgrades to newer, more efficient photovoltaic technologies as they emerged.
For CplusC, BIM is also a communication tool. A recent CplusC-designed house called Balmy Palmy, for example, used the point cloud software ReCap to capture and design around a protected tree.
“The local council asked us to provide evidence that our proposed house wasn't going to impact the tree,” Co’burn recalls. “We got a point-cloud scan of the tree down to every single leaf and recreated the tree in 3D to show that no major branch was going to be impacted by the proposed house. ReCap allowed us to actually bring in the real environment and respect nature far more humbly.”
Welcome to the Jungle House was CplusC’s first project to undergo an official Life Cycle Assessment (LCA for short). Today, that data routinely is incorporated into the design process. “You can quickly work out the materials that are carbon-intensive,” Co’burn says, “and that assessment info has informed future projects in very distinctive ways. Using Autodesk Revit with the OneClick LCA (Life Cycle Assessment) plugin, we were able to identify building elements of the construction that had higher embodied carbon, and were able to make decisions on how to reduce the environmental impact by material selections such as restrained usage of aluminum.”
And, for Cole, Welcome to the Jungle House and its legacy are about something more. “Obviously, it was about my family,” he says. “But to have an impact on the building industry and the public, that's really what the building was about.”




