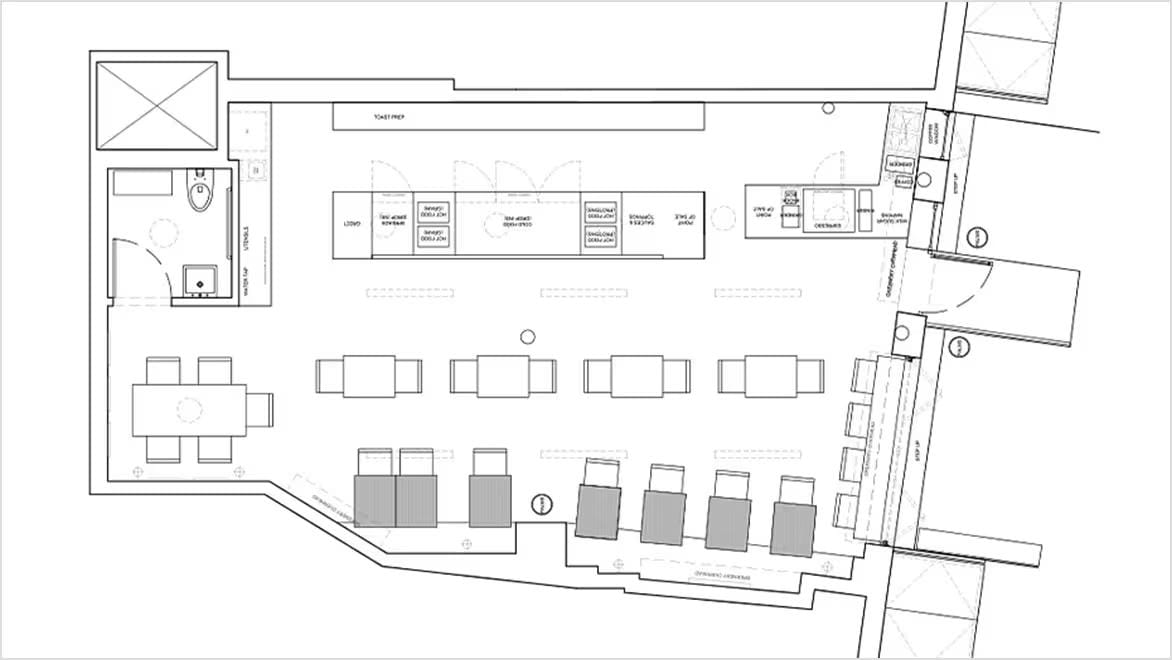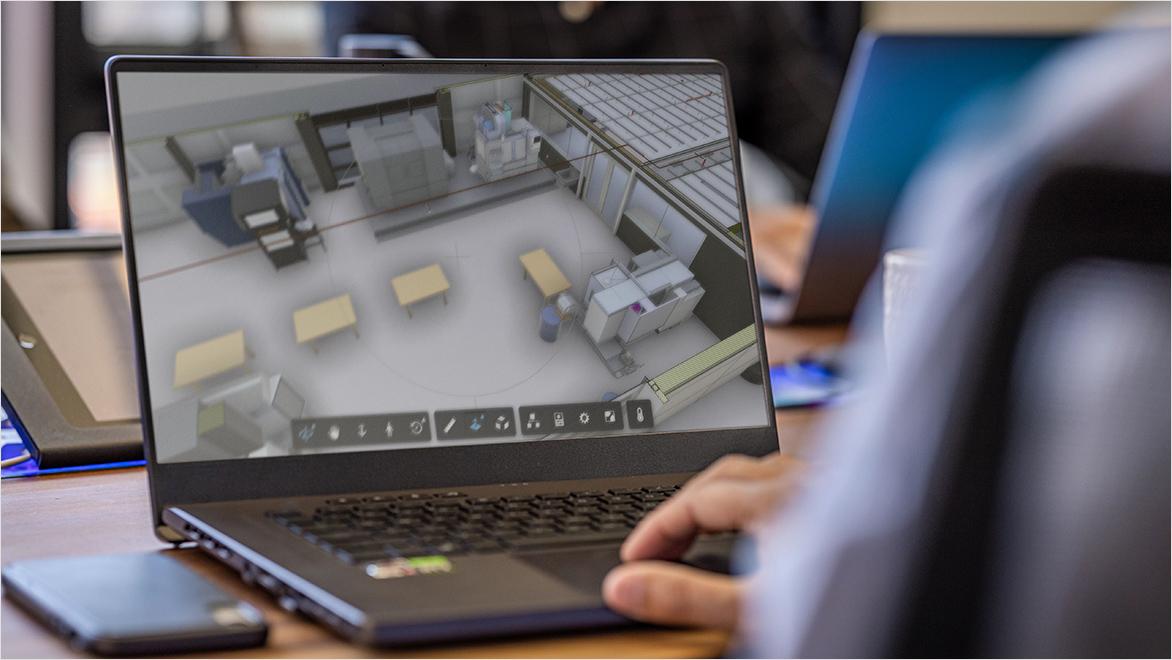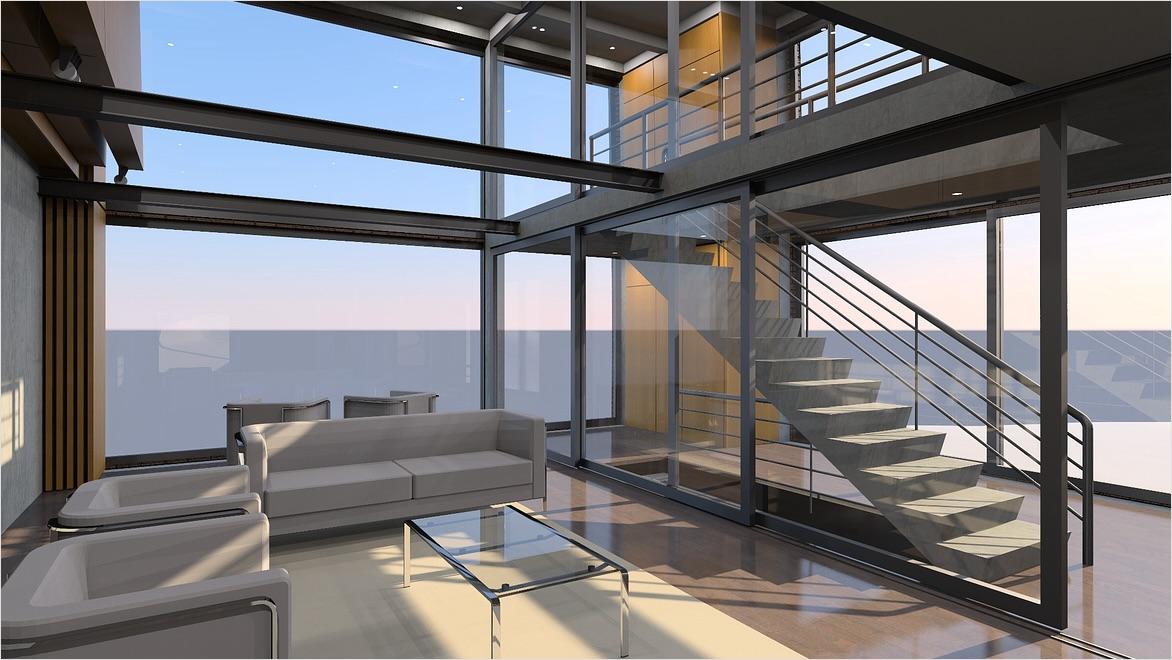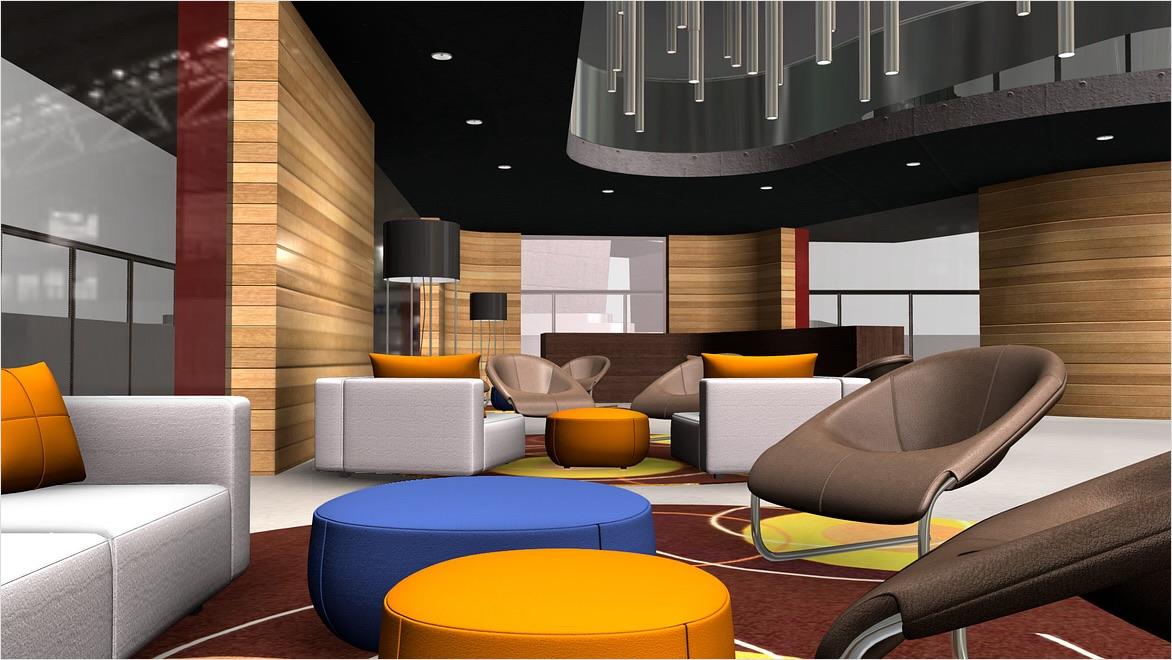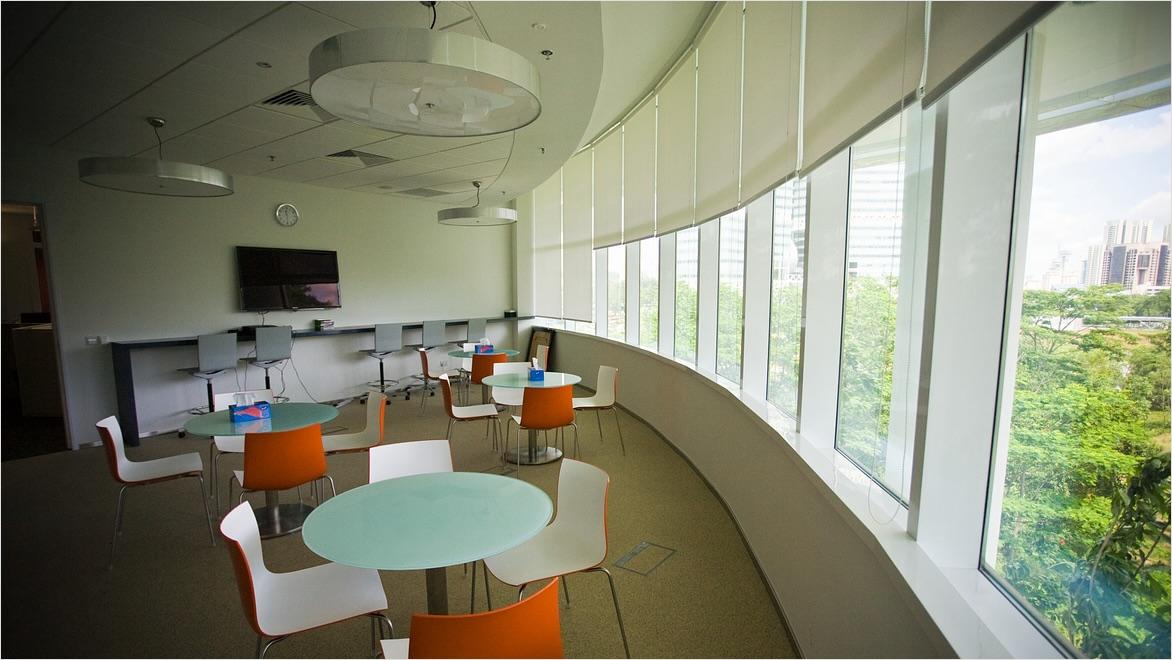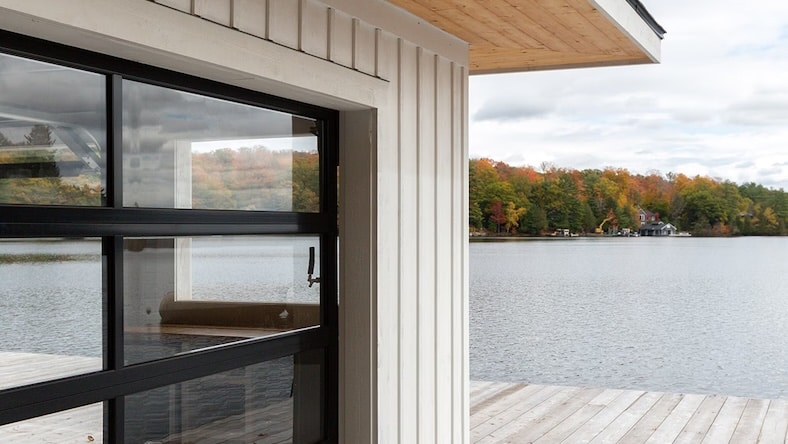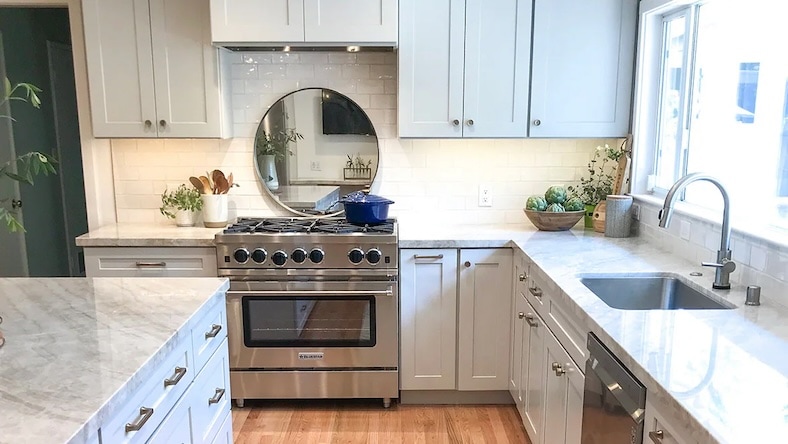& Construction

Integrated BIM tools, including Revit, AutoCAD, and Civil 3D
& Manufacturing

Professional CAD/CAM tools built on Inventor and AutoCAD
Space design software, also called interior design software, is a category of computer programs used by architects, interior designers, and homeowners to plan and visualize interior spaces.
Architects, interior designers, and homeowners often use space design software to achieve their goals.
Architects can use space design software to plan and visualize entire buildings, as well as extensions or modifications to specific features in an existing structure.
Interior designers frequently use space design and room layout software to plan out commercial and residential spaces for their clients.
Homeowners can use space design and room layout software to redesign and craft living spaces to achieve aesthetic and functional outcomes.
Space visualization is vital when starting a project, because it offers a clear and tangible representation of design ideas, ensuring effective communication and design validation. Investing in space design at the start of a project allows designers and clients to experiment with color schemes, layouts, and materials, all while providing a reference point for contractors and construction teams. Providing a visual space design roadmap for the project helps stakeholders make informed decisions and contributes to the overall success of the endeavor.
Room layout software simplifies the creation of floor plans and blueprints by offering tools for more accurate measurements, drag-and-drop placement of architectural elements, and the incorporation of furniture and fixtures.
Autodesk AutoCAD and Revit space design software tools are pivotal in the creation of 2D and 3D floor plans, with AutoCAD serving as a versatile general drawing tool and Revit as a specialized design and documentation application. These space design tools enable real-time sharing and editing of floor plans in the cloud, enhancing accessibility and enabling up-to-date drafts. Digital blueprints, created with architectural software such as AutoCAD Architecture toolset, help streamline the blueprint-drawing process, replacing bulky, costly, and hard-to-update paper blueprints.
Using 3D space design software in remodeling, construction, and interior design plans provides numerous benefits. It offers realistic visualization, which helps clients and stakeholders understand and visualize the project more easily, communicate more clearly, and make better-informed decisions. Design validation becomes easier as different ideas can be tested—which, in turn, reduces errors, saving time and money. Early problem identification and improved project planning with space design result in smoother construction processes. 3D models are also effective marketing tools, enhancing client engagement, aiding cost estimation, and supporting sustainability considerations, ultimately contributing to the success and satisfaction of design projects.
Space planning software offers many benefits for architects, interior designers, homeowners, and anyone involved in planning and designing interior spaces.
Space design software helps users create more accurate visual representations of interior spaces, making it easier to see and understand design concepts and layouts.
Users can input more precise measurements, ensuring that floor plans and designs are scaled more accurately and comply with building codes and regulations.
With room layout software, designers can quickly experiment with layouts, furniture arrangements, and design elements, saving time compared to traditional paper-based design methods.
Some 3D room design software includes cost-estimation features, helping users assess project costs based on design choices and materials.
Presenting 3D models and renderings to clients can help them better understand and engage with a design, leading to higher satisfaction.
Detailed floor plans and blueprints serve as a foundation for project planning and coordination with construction teams, reducing errors during construction.
Autodesk software like AutoCAD offers a wide range of features for space design that are intuitive and easy to use. You can represent a floor plan drawing in 2D and 3D to illustrate the relationship between rooms, furniture, windows, and more. Room planner software such as AutoCAD gives you access to specialized toolsets for space design, and Smart Blocks allow you to speed up the process by automatically placing features based on previous placements you have made. Cloud rendering, meanwhile, allows you to render 3D room designs remotely without relying on the processing power of your own computer.
With room planner software you can achieve a lot in a small amount of time. But what are the steps involved in space design?
2D and 3D CAD tools, with enhanced insights, AI-automations, and collaboration features. Subscription includes AutoCAD on desktop, web, mobile, and seven specialized toolsets.
Best-in-class tool for 2D CAD drafting, drawing, and documentation. Subscription includes AutoCAD LT on desktop, web, and mobile.
Plan, design, construct, and manage buildings with powerful tools for Building Information Modeling.
With the Architectural toolset in AutoCAD space design software you can access thousands of components including furniture and fixtures, along with predefined materials. Use features powered by Autodesk AI like Smart Blocks and Markup Assist to quickly incorporate design updates.
RB DESIGN
A small interior designer firm in Ontario has expanded to take on major renovations and more complex projects with the help of AutoCAD space design software.
Image courtesy of RB Design
STUDIO GLDN
This independent design firm in Santa Cruz relies on AutoCAD to deliver personalized building and interior design projects from start to finish.
Image courtesy of Studio GLDN
RED BEAN INTERIOR DESIGN
A Canadian interior design firm uses AutoCAD LT to take a new approach to kitchen renovation and space design.
Image courtesy of Kelly Tomlinson Photography
See how Chansaerae Designs uses AutoCAD 3D space design software to draw floor plans, arrange furniture, and overcome plumbing and electrical issues.
Learn how Alika Design uses AutoCAD to speak a common visual language with both contractors and clients.
See how generative design was used to design the AU Las Vegas 2017 exhibit hall layout.
Several space design software programs are available for room design and interior space planning, catering to various skill levels and needs. AutoCAD, AutoCAD LT, Autodesk Revit, and Autodesk 3ds Max can each be used for room design.
Autodesk offers a range of room layout software solutions for designing interior spaces and architectural plans. AutoCAD LT is a versatile CAD software widely used for creating detailed 2D floor plans and architectural drawings. AutoCAD and the Architecture toolset are specifically tailored for 2D and 3D architectural design, helping streamline the drawing and design processes. Autodesk Revit, a specialized building information modeling (BIM) software, allows professionals to create 3D models and comprehensive construction documentation. Autodesk 3ds Max is suitable for creating detailed 3D visualizations of interior spaces. These space design software options cater to many users, from professionals to DIY enthusiasts.
You can create floor plans online using a variety of web-based tools and room planner software platforms. These online options offer user-friendly interfaces and features for designing floor plans, ranging from simple 2D layouts to more sophisticated 3D designs. Autodesk offers AutoCAD Web as a web-based floor design tool.
