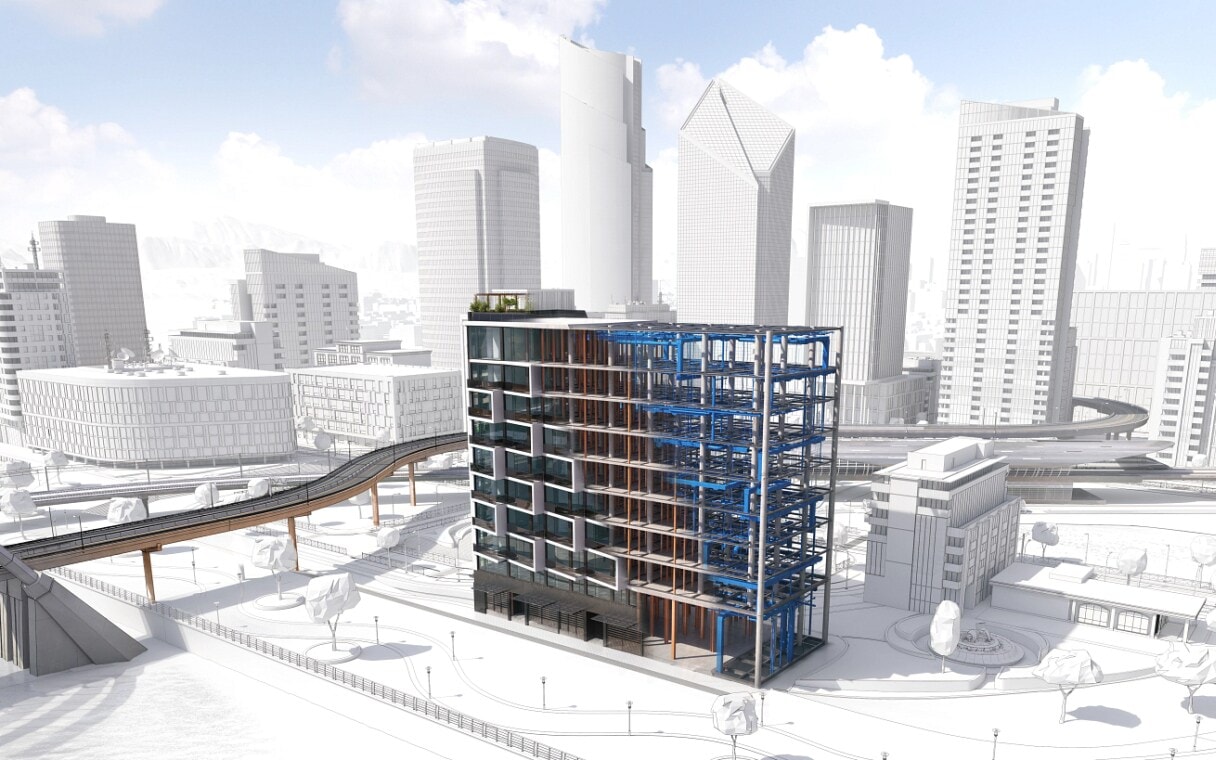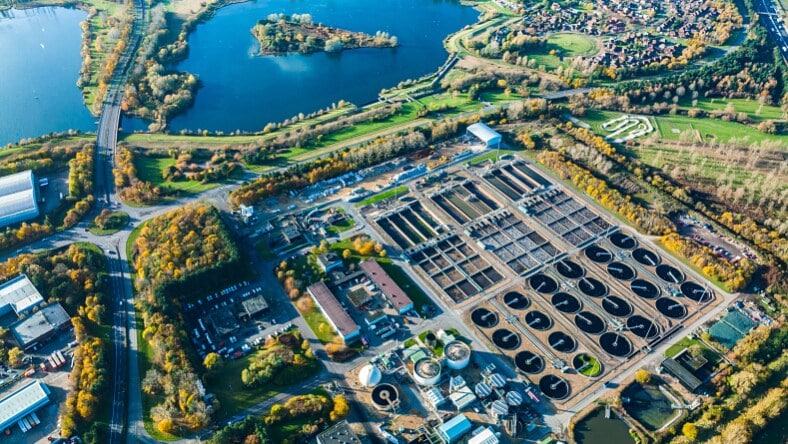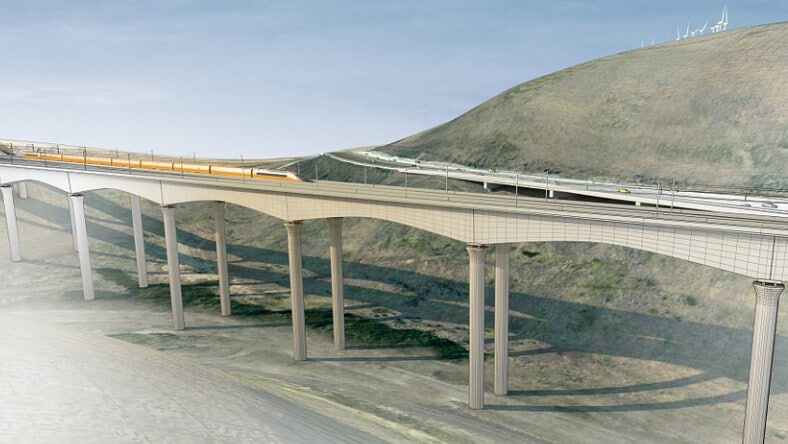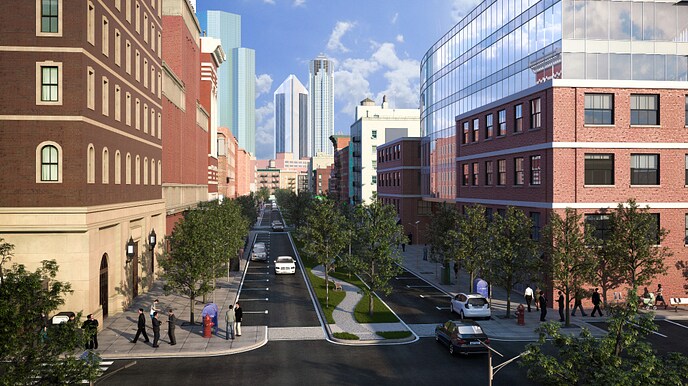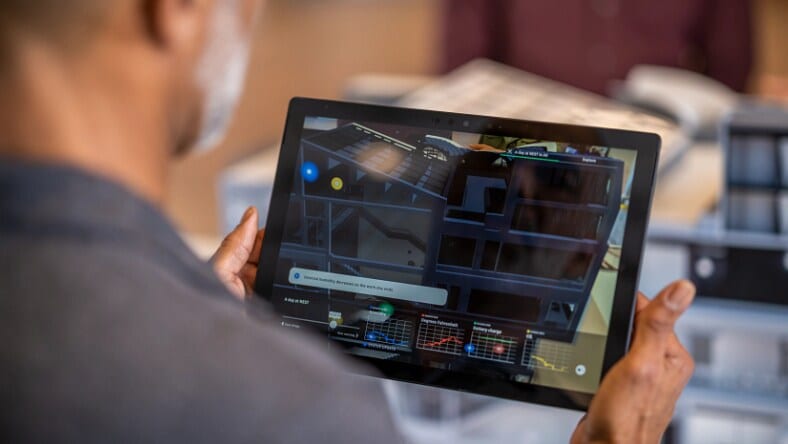& Construction

Integrated BIM tools, including Revit, AutoCAD, and Civil 3D
& Manufacturing

Professional CAD/CAM tools built on Inventor and AutoCAD
The BIM process allows engineers to make more informed design decisions at every step of a project's lifecycle. It is foundational to digitally transforming firms to meet industry demands. BIM gives engineers the ability to optimize workflows, improve operational efficiency, and reduce project risk to successfully deliver projects on time.
Produce and aggregate an accurate representation of the existing conditions into models that can be optimized for detailed design and engineering work downstream. Design with real-world context to enhance model accuracy and analysis.
Translate and develop the design intent into parametric BIM-based models for project teams. Models enable collaboration across disciplines improving quality and constructability.
Tools to detail and analyze designs to meet project needs. Allows project teams to collaborate and communicate across teams, identify risks early, optimize designs, and make informed decisions to align with performance requirements.
BIM enables teams to facilitate design reviews with project stakeholders during the project by bringing the design to life in a 3D model. The ability to visualize the design validates that it reflects the desired project outcomes.
A BIM-base environment of your project allows teams and stakeholders to review and communicate project details, schedules, constructability, improved design quality, and logistics—enabling more effective collaboration and coordination from design through construction, and into handover.
Autodesk and Esri are working together to bridge BIM and geographic information system (GIS) and transform your infrastructure project workflows.
BLOG
Get the latest news about Autodesk's civil engineering and design products on the AEC Tech Drop blog.
COMMUNITY
Learn new skills, gain professional connections, and stay competitive with AEC community resources.
BLOG
Explore all the resources and updates you need for the water industry, including product news, commentary, case studies, and more.
ARTICLE
German construction and infrastructure company Max Bögl designed a fully automated urban mobility solution.
ARTICLE
This article explains key benefits and examples of urban sustainability, as well as how you can achieve it.
ARTICLE
See how green-energy company afterFIT is working toward Japan’s low-carbon initiatives with 3D design simulations.
ARTICLE
In Rotterdam, Netherlands, learn how a sustainable highway can ease congestion without without harming the environment.
ARTICLE
BIM data harmonization is a key part of Hong Kong’s push to become the world’s preeminent smart city.
BIM can feel intimidating at first, but this guide breaks down how to implement a pilot and fully realize your vision. BIM can help you transform your business and optimize your workflows to take on more projects
Powerful BIM and CAD tools for designers, engineers and contractors, including Revit, AutoCAD, Civil 3D, Autodesk Forma and more.
Plan, design, construct and manage buildings with powerful tools for Building Information Modelling.
Connect people, data, and processes in a cloud-based, common data environment with digital project delivery.
For water utility management, digital twins help simulate events, optimize performance, and streamline reporting and requirements.
With BIM for construction, integrate several tools and methods to drive efficiency, reduce risk, and save costs.
Enhance productivity, team collaboration, and efficiencies throughout the plant project lifecycle with BIM.
Support each stage of your road or highway project.
With reduced complexity and increased quality, deliver best-in-class rail infrastructure.
With Autodesk land development software, quickly capture survey data and provide more intelligent output.
Help your teams manage the complexity of today’s water systems and secure future-ready infrastructure.
Transform how you design, build, and manage plants with Autodesk plant design and engineering software.
BIM stands for Building Information Modeling. For civil engineers, BIM is a process that incorporates all the various design disciplines and allows them to create a complete, intelligent model of the infrastructure project. BIM (US site) is the foundation for digital transformation in the civil engineering industry. This process allows engineers to create a more complete representation of project details that can be communicated more efficiently to the design team and to project stakeholders.
For more information, here's a guide to getting started with BIM for civil engineering.
BIM is an intelligent, 3D model-based process that is the foundation of digital transformation. Civil engineers can create and manage all the information surrounding design assets ensuring improved collaboration, shared data, and project delivery that is on time and on budget.
Infrastructure projects today have become more complex. Implementing BIM facilitates project team collaboration; reducing errors, increasing cost predictability, and improving understanding.
Autodesk BIM software spans all disciplines to help civil engineering teams plan, design, model, build, and manage infrastructure, transportation, land development, and water projects. The Autodesk AEC Collection includes powerful BIM and CAD tools such as Revit, AutoCAD, Civil 3D, InfraWorks, and more. And our cloud-based design collaboration and design management software, Autodesk BIM Collaborate Pro, lets teams co-author in Revit, Civil 3D, or Plant 3D.
BIM offers many benefits for civil projects. To begin with, BIM enables better collaboration among project stakeholders, leading to smoother communication and enhanced coordination throughout the project. The 3D digital model provides clear and intuitive visualization of the infrastructure, which allows teams to make more informed decisions during the design and construction phases.
Also, BIM's clash detection capabilities help identify potential conflicts early on, which minimizes risks and reduces the need for costly rework during construction. And finally, BIM streamlines project management, optimizes construction processes, and provides accurate quantities and cost estimates, resulting in improved efficiency and cost savings for the entire project.
Successful projects need a plan to complete construction. In the same way, successful project delivery needs a plan and process to manage data and to determine how project details will be communicated, delivered, and executed. Engineering firms can identify procedures for design, communication, and construction early in the project lifecycle and see that they are adhered to throughout the project.
A BIM execution plan helps specify design expectations, project communication methods, and execution of project details. Elements of this plan can help clearly define the following: design tools to be used on the project, design and construction level of detail requirements, ISO 19650 standard compliance, and model details with appropriate metadata. Proper implementation of BIM practices helps in risk and change management. These BIM processes are rapidly becoming the foundation of successful project delivery.
The initial costs for implementing BIM in design practices may be higher because more detail is provided in the design model. But there is tremendous value gained during coordination and design efforts. Cost savings can be significant when it comes to construction implementation, design review cycles, and during asset management. BIM adoption lowers overall design and construction risks and helps to minimize in-field conflicts and construction re-work.
A digital twin provides a near exact model or virtual representation of the actual infrastructure. The benefits of a digital twin allow evaluation and inspection of the model for immediate or future considerations. The digital twin (US site) contains metadata and details about specific elements or features of the model. This information is valuable for asset maintenance, proving existing conditions, and for supplying information on future projects that may impact the specified model area.



