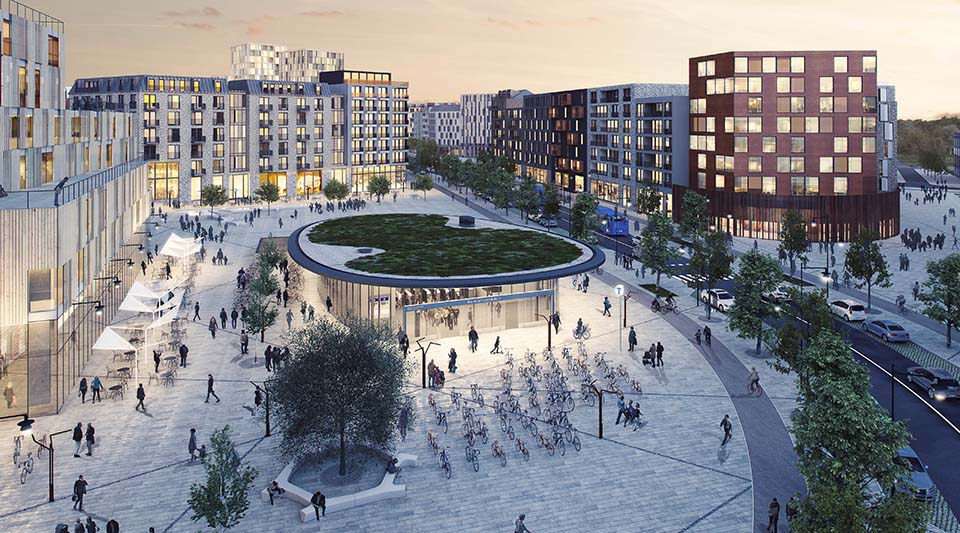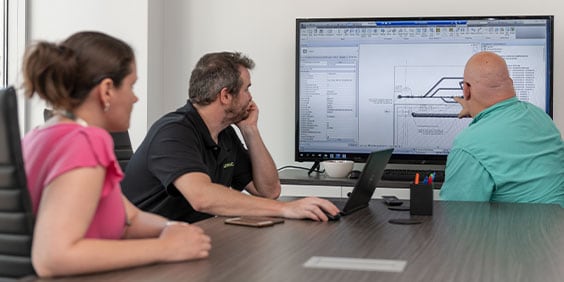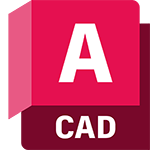 AEC Collection / Building design
AEC Collection / Building design
Integrated workflows for better building design
Why building designers use the AEC Collection
Unlock your best building designs with BIM and CAD software.
-
![Nighttime view of the Consolidated Forensic Laboratory, a multilevel building featuring floor-to-ceiling glass paneling]()
Improve design quality
Exceed client expectations with design and analysis software that allows you to tap into your creativity and problem solving.
Image courtesy of HOK, ©Alan Karchmer/OTTO
-
![2 men and 1 woman in a conference room, looking at a design on a large screen]()
Work better together
Improve project co-ordination and performance with streamlined data exchange and integrated workflows.
-
![View looking upwards at a 3D model of a partially constructed multistory building made up of 2 towers]()
Accelerate the design process
With intelligent model-based design and task automation, you can focus on the most important design challenges.
Explore building design possibilities
-
Architecture
-
Structural engineering
-
MEP engineering
Design with confidence
Make data-driven insights the foundation for your design approach. Improve project outcomes with design, modelling and visualisation tools and real-time analysis. Use the new Autodesk Forma, Revit, AutoCAD, Autodesk Docs, and more to bring your best ideas to life.
-
-
Forma
Improve project outcomes with conceptual design and modelling tools, and real-time analytics
-
-
![]()
Insight
AEC COLLECTION ONLY
Conduct energy and building performance analysis
-
-
Introducing Autodesk Forma
Win more bids with fast, effective, data-rich proposals (video: 2:56 mins)
See more videos:
Engineer the best structural solutions
Get integrated tools for structural design, detailing, analysis and fabrication, so you can focus on tackling engineering challenges rather than data inefficiencies and re-work.
-
-
Robot Structural Analysis Professional
Conduct structural analysis and code checking; integrates with Revit
-
-
-
-
Structural engineering workflows
Design, analyse and detail concrete and steel structures with Revit, Robot Structural Analysis Professional and Advance Steel. (video: 3.11 min.)
See more videos:
Connect design to detailing for MEP systems
Seamlessly analyse, design and detail mechanical, electrical and plumbing systems in co-ordination with architects and structural designers.
Design high-performing buildings
Get real-time feedback to inform design decisions for better building performance with Revit and Insight. (video: 1.30 min.)
See more videos:
Connect with Autodesk experts live and on demand
Join our webinars to learn how the AEC Collection can sharpen your creative edge with tools that expand your skill set.
What our customers say

SWECO ARCHITECTS
Saving on design time
“Moving from Autodesk Forma to Revit for detailed development saves even more time as we already have a base model.” – Adam Sjödin, Architect, Urban Planner and Digital Strategist, Sweco Architects
Image courtesy of Sweco Architects
Autodesk Docs for architects and engineers
Autodesk Docs overview (video: 2:37 mins)
Connect building design workflows in the cloud for teams using Revit, AutoCAD, FormIt and other tools in the Architecture, Engineering & Construction Collection.
Generative design in Revit
Generative Design overview (video: 2:10 mins)
Explore generative design capabilities – available exclusively through the AEC Collection starting with Revit 2021. Generative design workflows help you explore solutions for the big problems by rapidly testing, analysing and evaluating design iterations for the challenges that matter.















