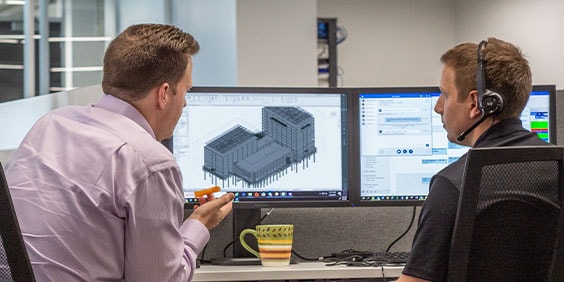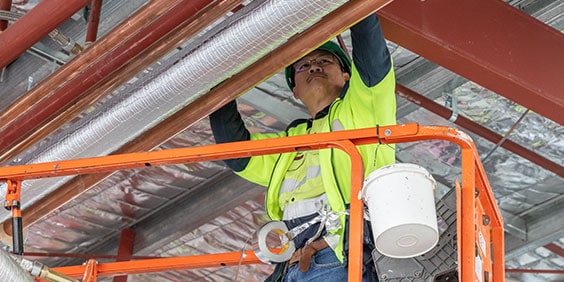 AEC Collection / Construction
AEC Collection / Construction
Build with precision and predictability
Why construction teams use the AEC Collection
Improve constructability using an integrated set of BIM and CAD tools.
-
![2 men sitting in front of 2 computer monitors with a black-and-white building model displayed on 1 of the screens]()
Mitigate risks early
Use a single document management platform across design and construction to better control quality, cost and schedule.
-
![A construction worker on a hydraulic platform lift, working on a set of building pipes]()
Avoid costly rework
Use powerful 3D co-ordination tools that detect clashes, errors and omissions.
-
![Model of large construction site encircled by high-rise buildings]()
Drive innovation
Push your projects further with confidence using schedule and cost simulation.
Explore construction possibilities
-
General contractors
-
MEP contractors
-
Structural fabricators
Build with confidence
Quickly move from design intent to construction without compromising quality.
-
![]()
-
![]()
-
![]()
Navisworks Manage
Combine data from multiple trades to better control project outcomes
-
![]()
-
![]()
Material quantification
Build reliable estimates and minimise material waste with precise quantification tools. (video: 3.01 min.)
See more videos:
MEP design to fabrication
Use BIM-based workflows to move more seamlessly between design intent and detailing for fabrication.
-
![]()
Fabrication CADmep
Create CAD-based models and documentation to support fabrication
-
![]()
-
![]()
-
![]()
Autodesk Docs
Manage project information in a cloud-based, common data environment
Seamless MEP design to fabrication and co-ordination
Improve MEP project workflows using the streamlined design to fabrication capabilities in Revit and Fabrication CADmep coupled with powerful clash detection tools in Navisworks. (video: 1.41 min.)
See more videos:
Connected steel, precast and rebar fabrication
Automate design to detailing to produce accurate shop deliverables that drive fabrication of concrete and steel structures.
-
![]()
-
![]()
-
![]()
Navisworks Manage
Co-ordinate between structural and other trades to resolve clashes
-
![]()
Autodesk Docs
Manage project information in a cloud-based, common data environment
Connecting design to fabrication
Revit and Advance Steel provide a more seamless BIM workflow from design to fabrication. (video: 2.36 min.)
See more videos:
Connect with Autodesk experts live and on demand
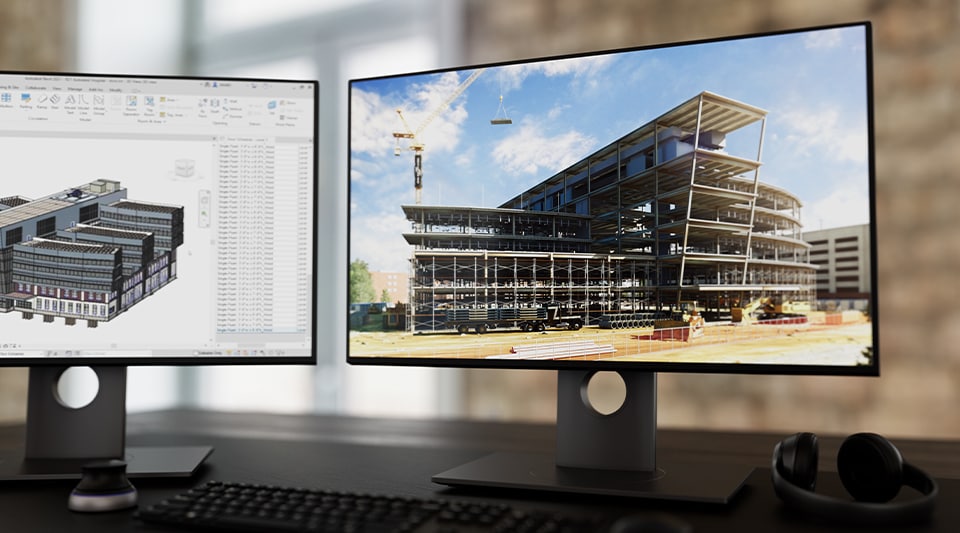
Add industry-leading BIM and CAD solutions to your tool belt. Join the next AEC Collection webinar.
BIM for virtual design and construction

Construction is a high-risk industry. Complex, manual processes are prone to errors that result in budget and schedule overruns. Learn how using BIM-based VDC workflows in preconstruction leads to more precise and predictable outcomes.
Benefits of BIM for trade contractors
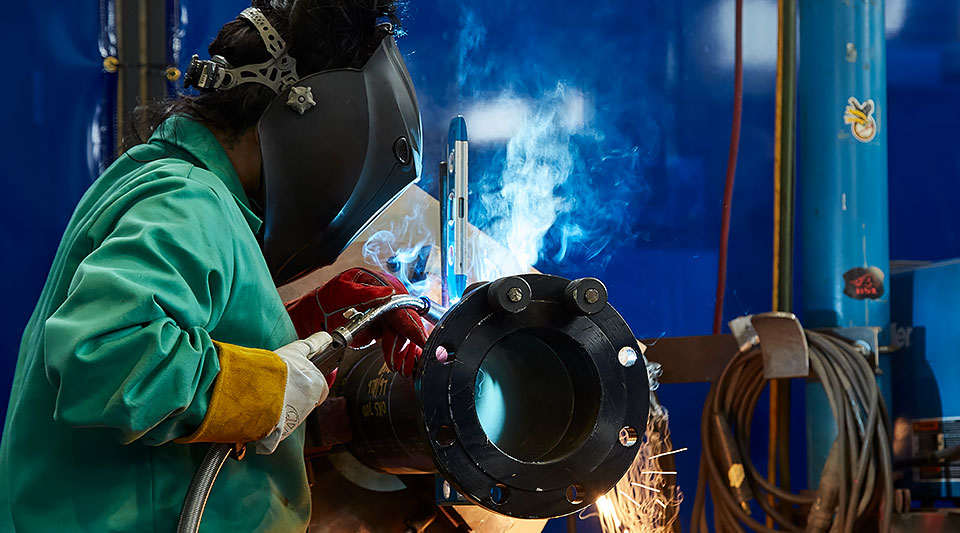
The industry is changing quickly and speciality trade contractors have the added pressure to deliver high-quality work faster. Learn the top reasons why mechanical and HVAC contractors say BIM is an essential part of adapting to new expectations.
What our customers say
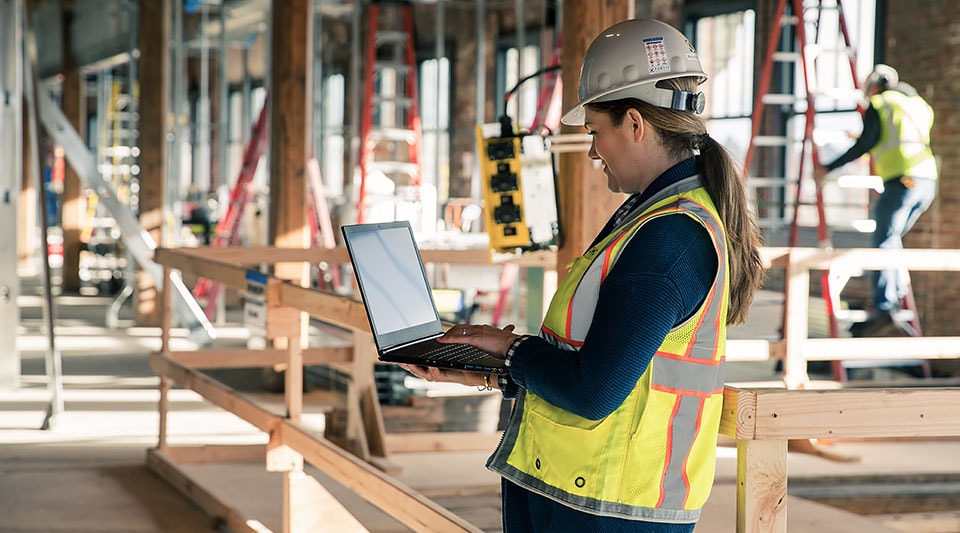
FORTIS CONSTRUCTION
Eliminating stakeholder uncertainty
“One of the biggest advantages of BIM is that it takes away the ambiguity that owners often experience during the design and construction phase.” — Monica Emmons, BIM Manager, Fortis Construction.
Image courtesy of Fortis Construction
Identifying errors early saved more than $200,000 in potential rework in the field.
Using BIM to improve client outcomes accounted for a 90% customer repeat rate.
